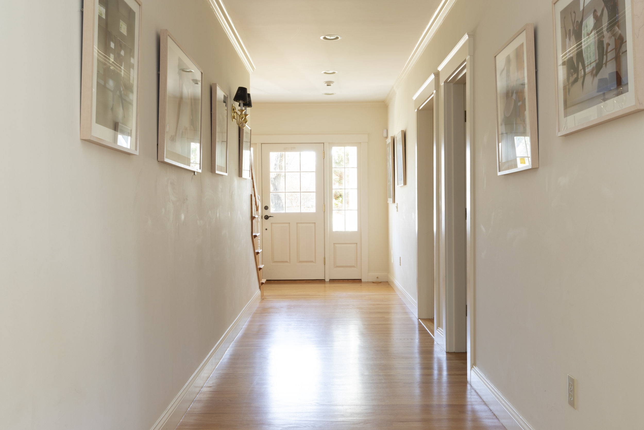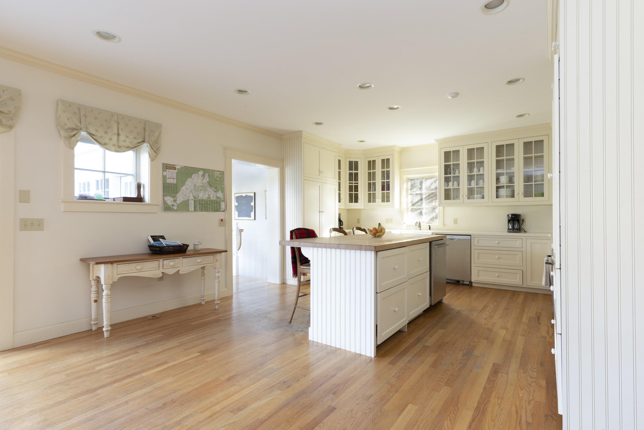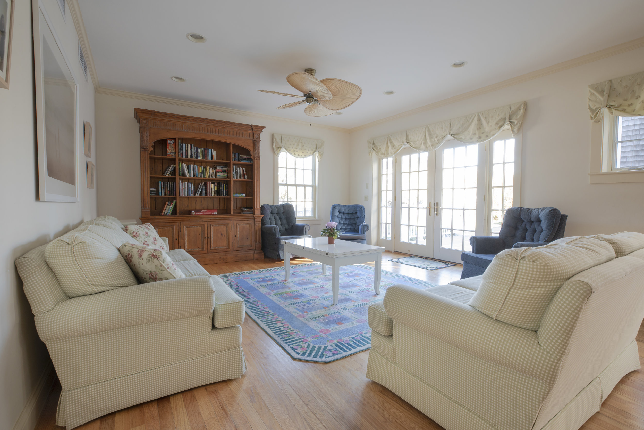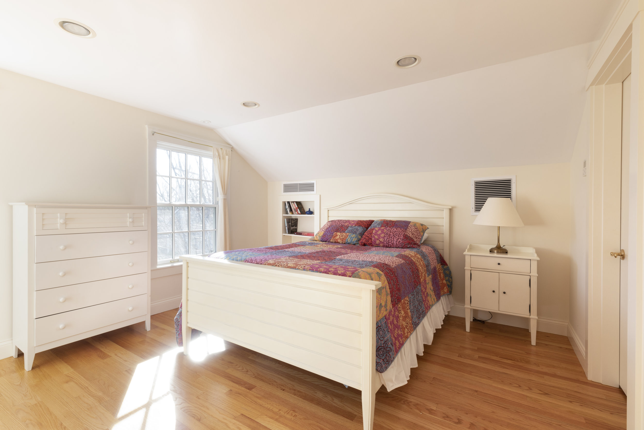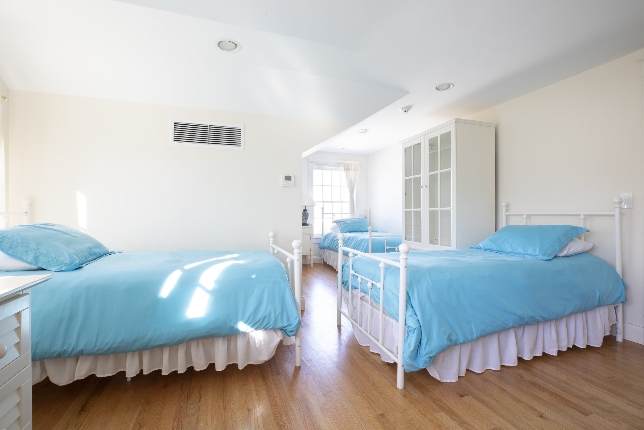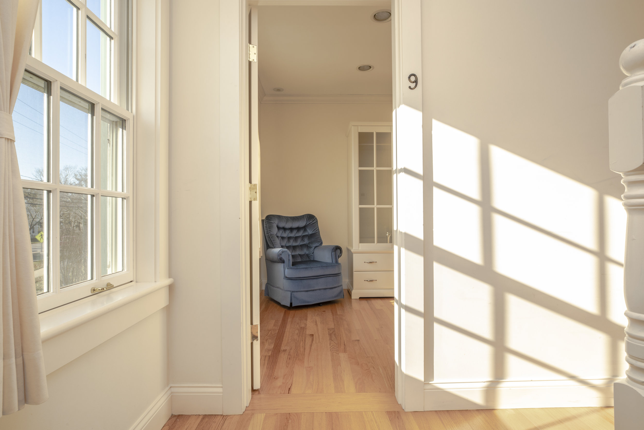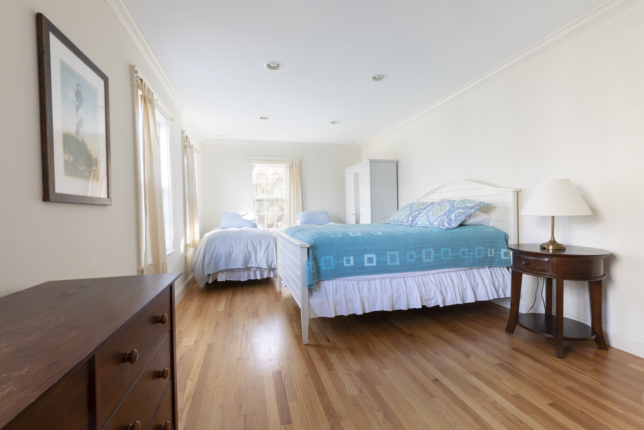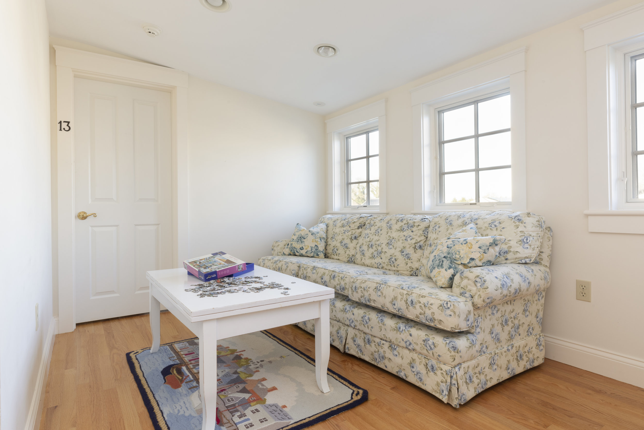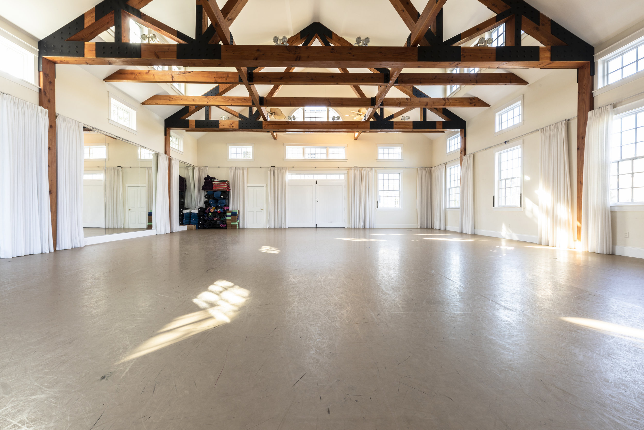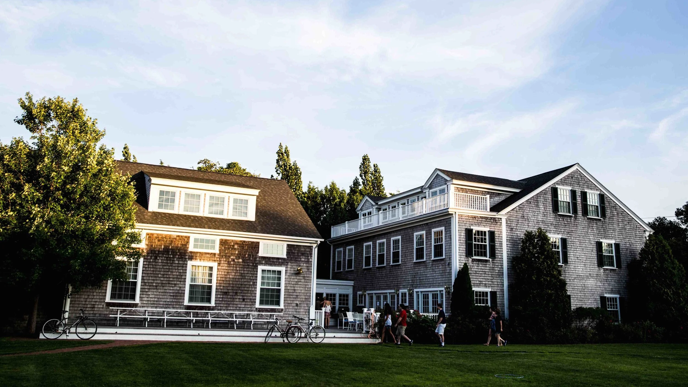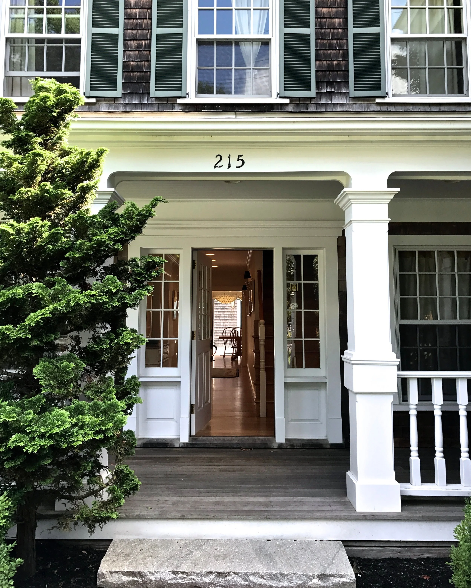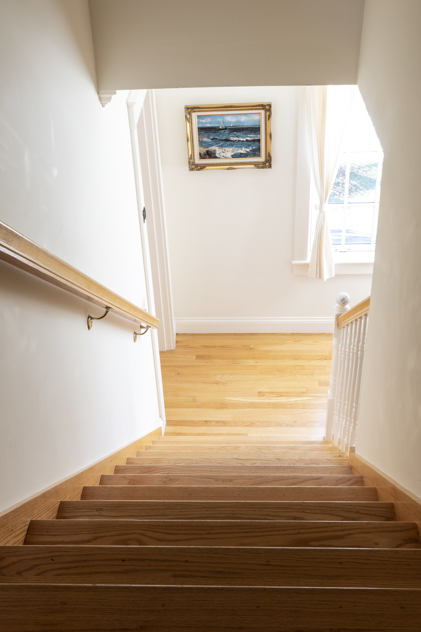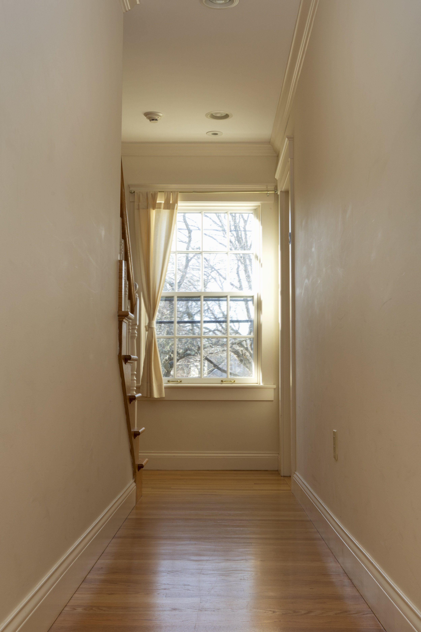THE HOUSE AT UPPER MAIN STREET
The Upper Main Street House is 13,000 total square feet: 7,000 square feet of living space; 4,000 square feet of rehearsal space.
At capacity the house sleeps 32 guests.
FEATURES AND AMENITIES
2 large rehearsal studios (2,000 square feet each, 1 with a Harlequin fully sprung floor)
15 bedrooms: 21 total beds, assorted twin and queen size (see room layout information on page 4)
Each bedroom includes:
a private bathroom
dressers and nightstands
bed sheets, pillows, comforters and bath towels
Spacious kitchen and dining area
The kitchen/dining area includes:
2 refrigerators and 4 freezer drawers
A 5-burner gas stove and oven
2 dishwashers
1 microwave and 1 toaster oven
2 coffee makers
Cookware, dinnerware, flatware and glassware
2 dining tables
Spacious living room: including 2 sofas and 1 coffee table
Finished basement (2,000 square feet)
Basement includes:
10 washer/dryers
1 ironing board and iron
1 television and DVD player
2 small rehearsal rooms
Complimentary Wi-Fi
Outdoor deck with picnic tables and an outdoor grill
